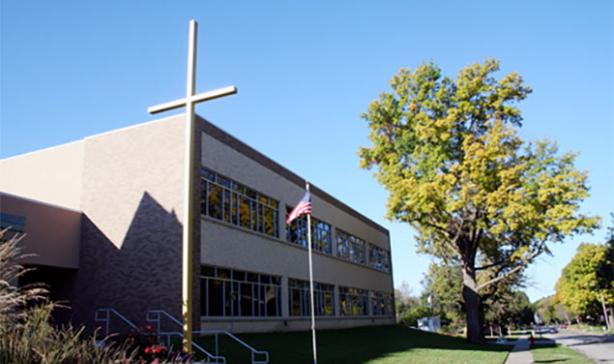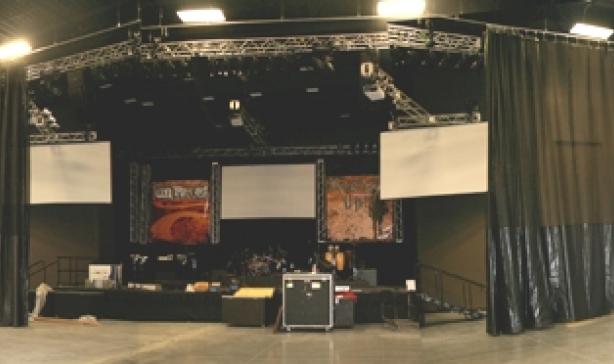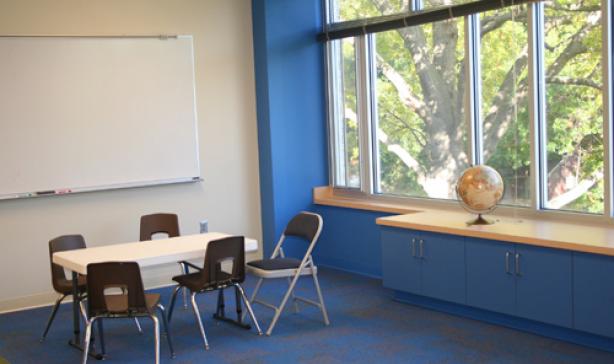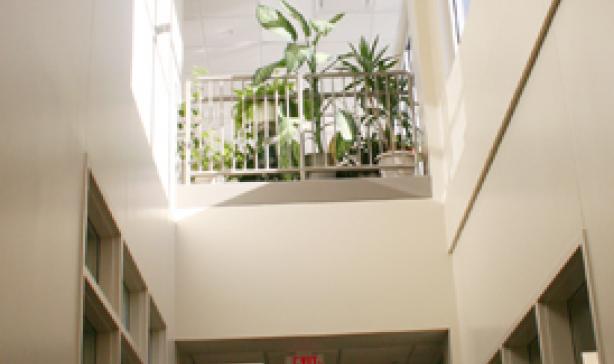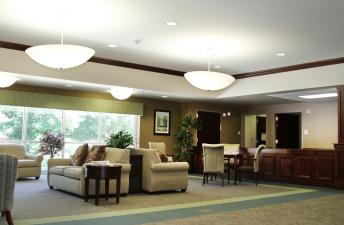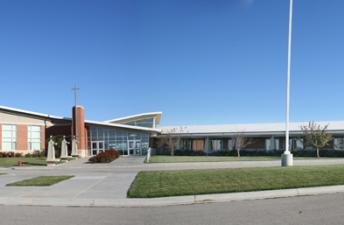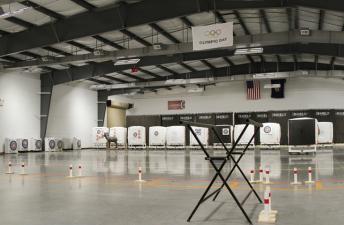Christ Lutheran Addition
Christ Lutheran Addition
A multi-use addition and renovation created 19,500 SF of two-story classroom spaces and 13,500 SF multi-purpose / alternative worship area. Load-bearing insulated precast wall panels were used for the Gym / Multi-media worship space.
Delivery
Industry
Service
Size
33,000sf
Location
Architect
The Clark Enersen Partners
Completion Date
October 2009

