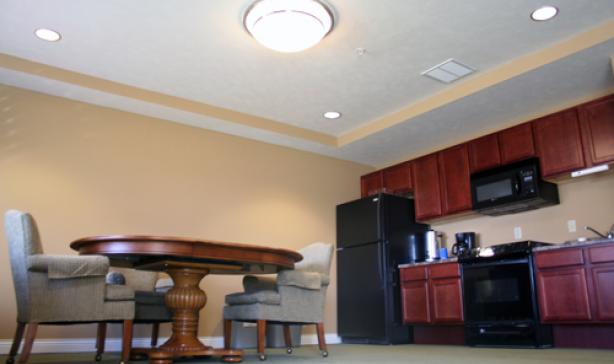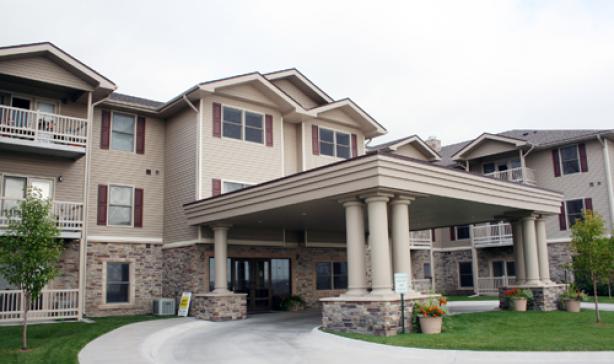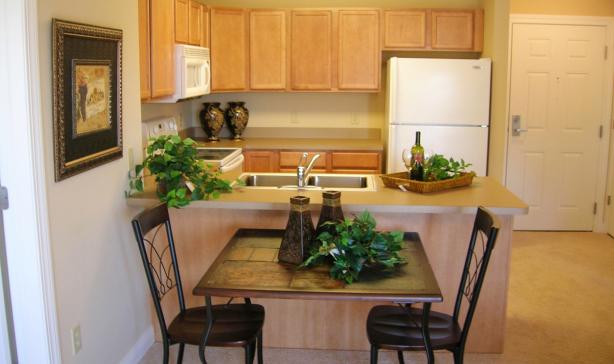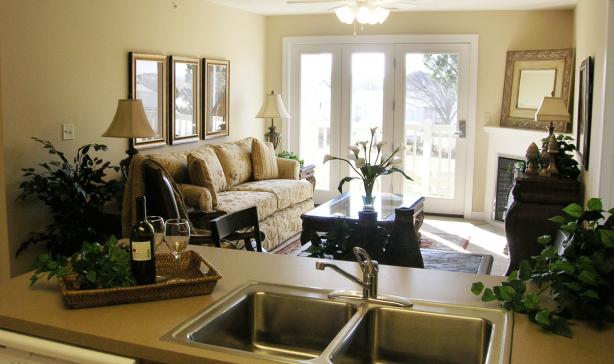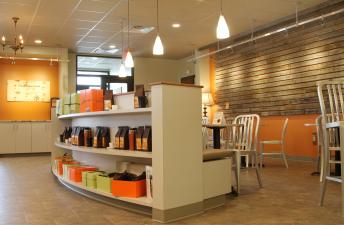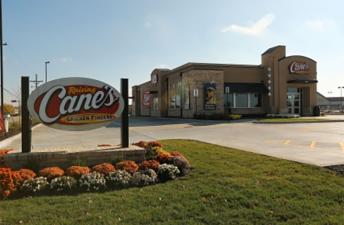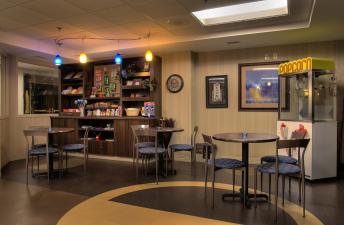Stonecliff Estates
Stonecliff Estates
Construction included 46 individual condo units covering 66,700SF with a fully enclosed 22,000SF parking garage on lower level. This building includes one- and two-bedroom units, sold to age 55 plus for independent living. Pre-fabricated wood wall components and roof trusses were used for the living units. Parking structure comprised of poured in place walls with pre-cast structural twin tees.
Delivery
Industry
Service
Size
88,700sf
Location
Architect
Architectural Design Associates
Completion Date
February 2006


