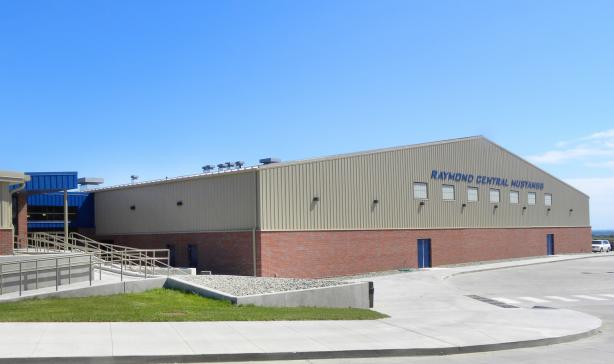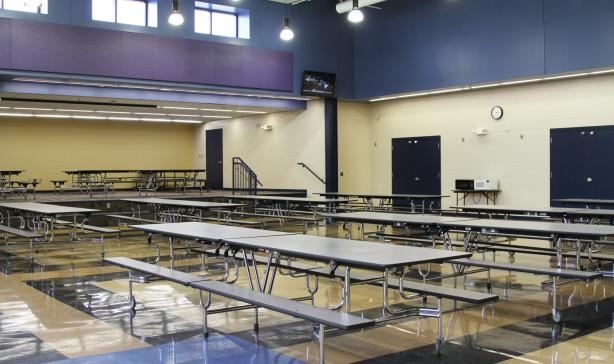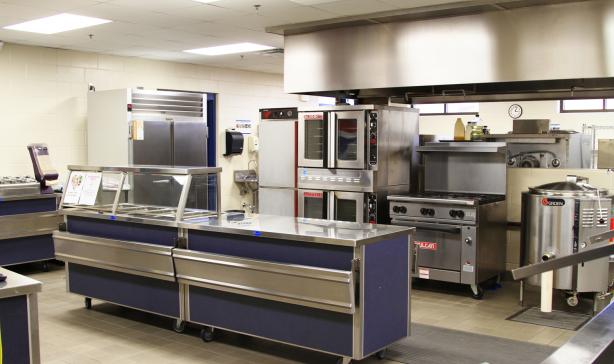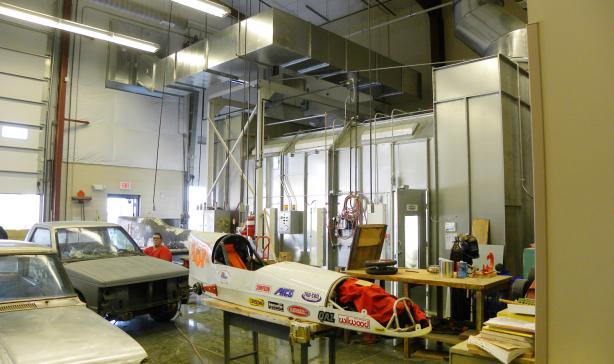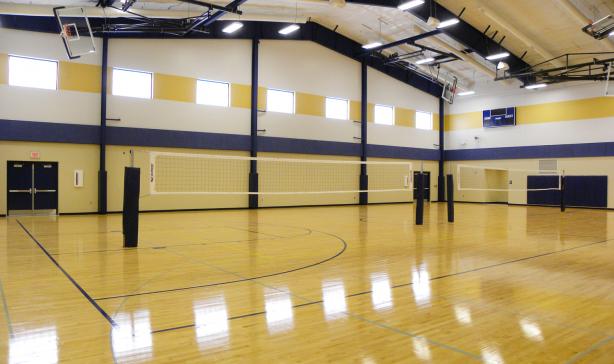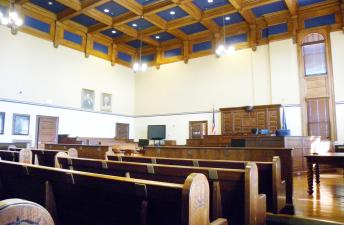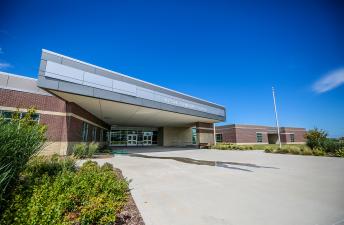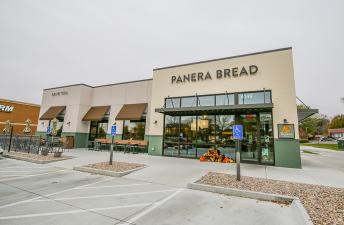Raymond Central Addition & Renovation
Raymond Central Addition & Renovation
This multi-faceted project included a new 27,000sf vocational shop, a new secondary gymnasium with locker rooms and centralized location for the district offices. A new central entry with visual security vestibule was created at the junction of the existing and new buildings. A new commercial kitchen, cafeteria/commons provide much needed space for student gathering. The classroom addition comprised an additional 16,900sf. An extensive renovation to the existing school encompassed another 70,400sf of project scope which included a complete fire sprinkler system in both the new and existing facility.

