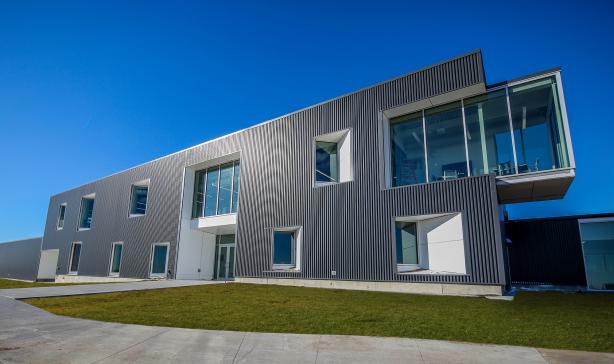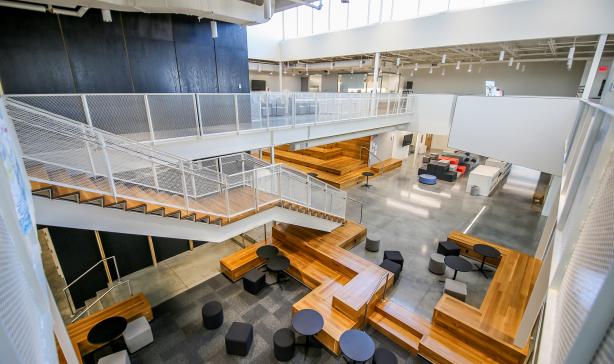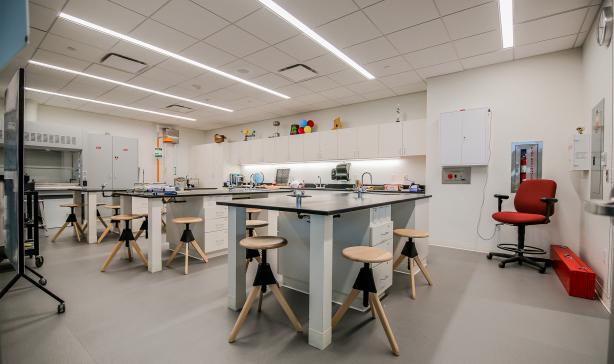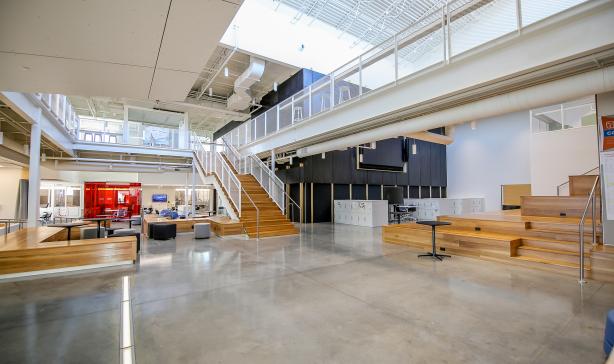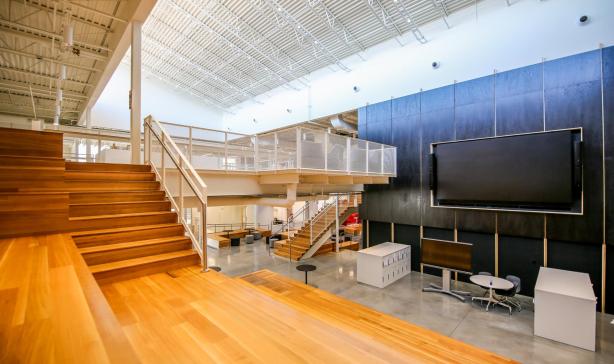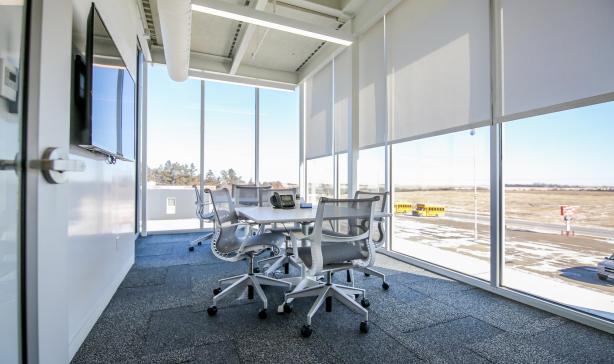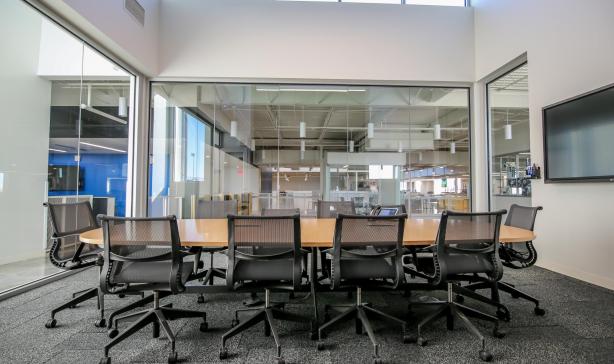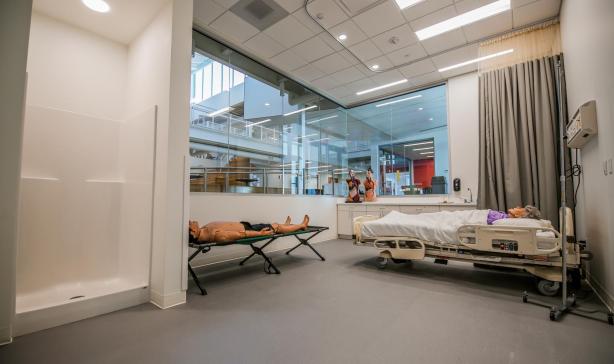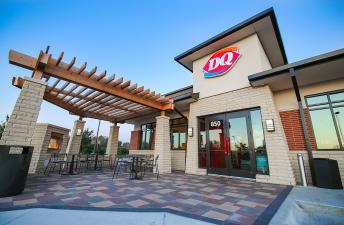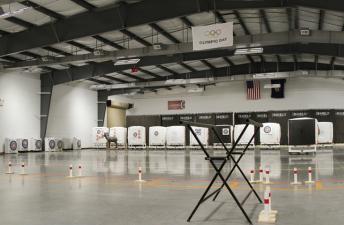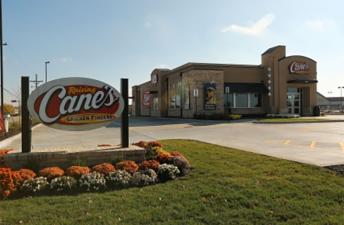Nebraska Center For Advanced Professional Studies
Nebraska Center For Advanced Professional Studies
South Central Unified School District #5 transformed its traditional high school into one with an interactive, profession-based syllabus (the first of its kind in Nebraska). It is designed for ninth to 12th graders from the Unified School district of Sandy Creek and Lawrence-Nelson. The curriculum offers all juniors and seniors opportunities to take free college-level courses for college credit, as well as to explore a variety of career paths.
Mentorships at local organizations and companies—in such disciplines as health care, education, design and construction, manufacturing, agriculture, business, law, culinary science, and the arts are part of the experience.
With 40,000SF of renovation and addition to the existing school, Cheever Construction built an open environment on two levels that comfortably accommodates the diversity of desired spaces for the 22 teachers and 195-plus students who circulate there throughout a school day. Some areas are glass-enclosed, like the medical-simulation and agriculture labs on the ground floor, as well as the science, 3-D-art, and conference rooms on the loftlike upper level.

All the interiors are accessible via broad wood steps, ramp, or elevator and are highly visible from the central gathering and learning place on the ground floor. The existing shops renovated and split into modern woodworking and manufacturing spaces (both on view through transparent walls)—as well as the enlarged cafeteria, which now has a teaching kitchen and a student common with seating along the length of its new glass facade.


