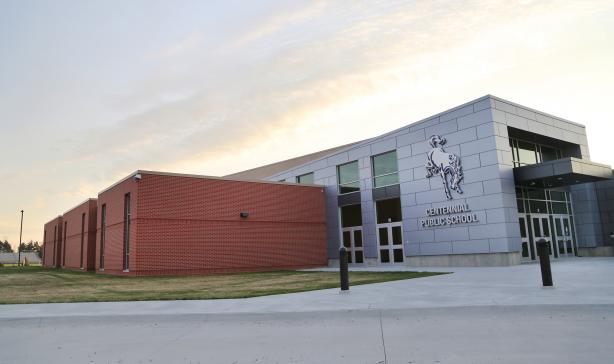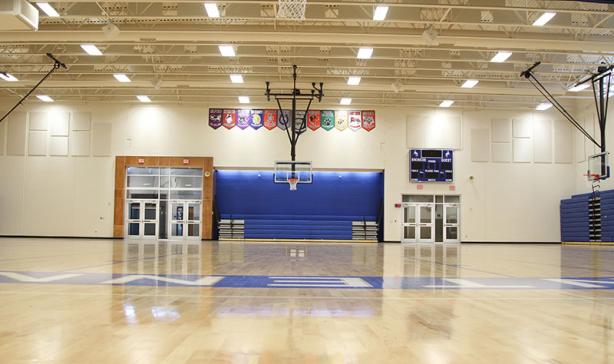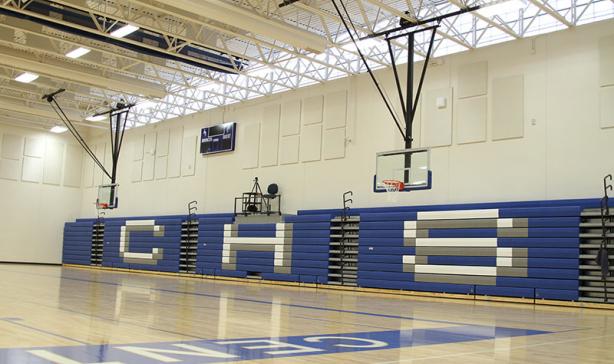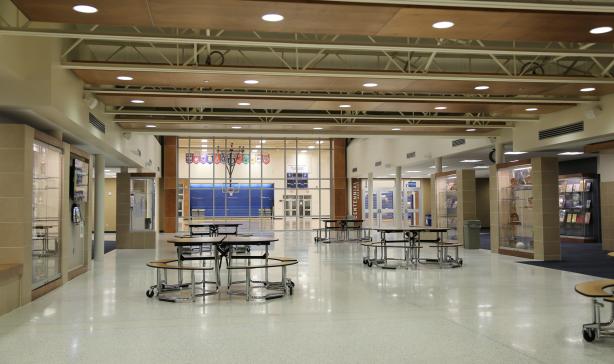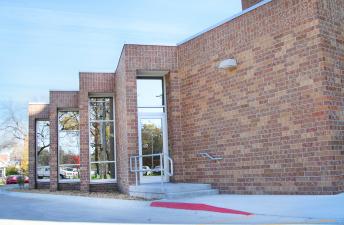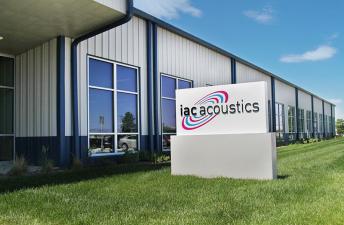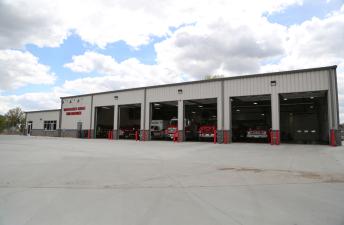Centennial Public School - New Gym & Science
Centennial Public School - New Gym & Science
Cheever Construction partnered with BVH Architects and Centennial Public Schools to provide estimating services, attend meetings with school board members and conducting public meetings to hear what priorities Centennial’s district desired. This was a 45,000 SF competition gymnasium and locker room addition. Additional areas included are Science Classroom / Labs, Industrial Tech, and Voc. Ag. Classrooms. A combination of precast concrete load-bearing wall panels and traditional masonry veneer construction was used for the exterior wall construction.
The 2009 project entailed a new 22,000 SF Performing Arts Center with seating for approx. 500, administration addition connecting to the current facility. The project also consisted of a complete fire sprinkler system in both the new and existing facility.
This addition consisted of a new 45,000 SF competition gymnasium and locker room addition. Additional areas included are Science Classroom / Labs, Industrial Tech, and Voc. Ag. Classrooms. A combination of precast concrete load-bearing wall panels and traditional masonry veneer construction were incorporated in the exterior wall construction.

